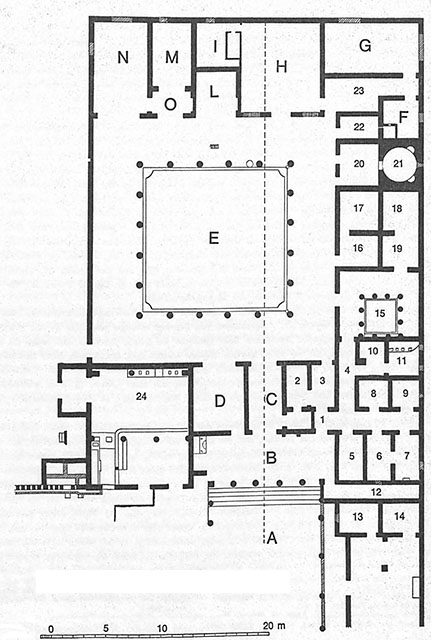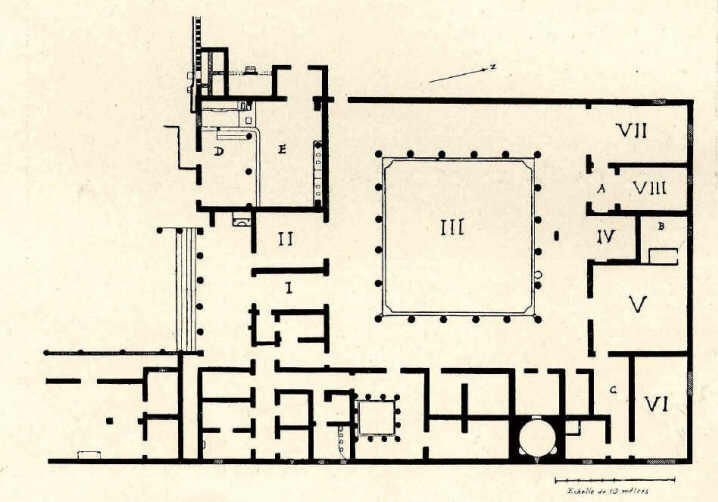Villa 16. Boscoreale. Villa Pompeiani di Publio Fannio Sinistore.
Villa of Publius Fannius Synistor.
In later times the Villa of Lucius Herrenius Florus.
Plans.

Villa of P Fannius Synistor at Boscoreale. Based on 1901 plan by Barnabei.
See Barnabei F., 1901. La villa pompeiana di P. Fannio Sinistore. Roma: Accademia dei Lincei. Tav. II.
Key:
A = Main entrance with five wide stairs that occupied the whole north side of a small peristyle, only part excavated
B = Main hallway, at the top of the five steps, with three doorways, leading to rooms D, C and corridor 1.
C = A large fauces, which formed the main entrance to the peristyle and all the rooms on north side of the building.
D = The room with the painted instruments
E = Large central peristyle
F = Dressing room of the summer triclinium
G = The summer triclinium
H = The large triclinium
I = Dressing room of the large triclinium
L = A central hallway, which corresponded to the tablinum
M = Cubiculum or bedroom
N = Dining room, maybe an ordinary dining room
O = Antechamber to cubiculum M
1 = A small corridor leading to cubiculum 2 and cubiculum 3 and to corridor 4
2 = Small cubiculum
3 = Small cubiculum
4 = Corridor with two branches one running north and one running east
5 = Service room on south side of corridor 4
6 = Service room on south side of corridor 4
7 = Service room on south side of corridor 4, with window in east wall
8 = Service room on north side of corridor 4
9 = Service room on north side of corridor 4 where a bronze candelabra and a gold ring were found
10 = Room with the graffito PHILOTONO PH on the outside wall
11 = Latrine
12 = Corridor with trapdoor to stable and areas under the service rooms and with tablet inscribed MARIO STRVCTVR
13 = Kitchen
14 = Oven and hearth
15 = Small peristyle
16 = Baths room?
17 = Baths room?
18 = Caldarium or warm bath
19 = Caldarium or warm bath
20 = Apodyterium or changing room
21 = Frigidarium or Cold bath
22 = Small room in north-east corner of peristyle E
23 = Corridor
24 = Area where grapes and olives were processed
The room numbers are those referred to on the pompeiiinpictures pages for this villa.
To aid your research the room numbers are also those used in the publication by Barnabei on this villa.
See Barnabei F., 1901. La villa pompeiana di P. Fannio Sinistore. Roma: Accademia dei Lincei.
This plan is to help you accurately locate the rooms shown in the photographs of this house.
Please be aware that the room numbers shown reflect those used by Barnabei and may differ from any other plans or records both published and unpublished.

La Villa Pompeienne de Lucius Herrenius Florus. 1903 plan by Sambon.
See Sambon A, 1903. Les Fresques de Boscoreale. Paris and Naples: Canessa. p. 26.
Key:
I Fauces (Description des peintures nos. 1 et 2).
II La Salle des instruments de musique.
III. Péristyle {4-14).
IV. Tablinum (15-18).
V. Le Grand Triclinium (19-25).
B Petite Salle à coté du Triclinium (26-28).
VI. Triclinium d'été (29-32).
C. Petite pièce à côté du Triclinium d'été (33-35).
VII. Le Triclinium (36 et 57).
VIII. Le Cubiculum (39-48).
A. Antichambre du Cubiculum (38).
D-E. La Villa Rustica.