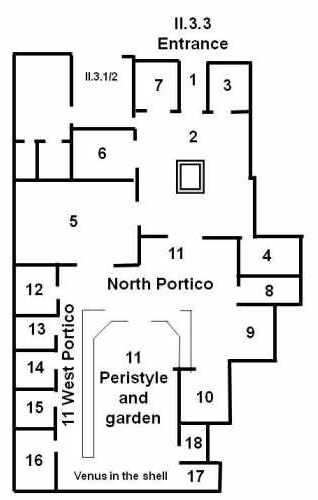II.3.3 Pompeii. Casa della Venere in Conchiglia or House of Venus in the Shell
or House of the Marine Venus or House of D. Lucretii Satrii Valentes.
Room Plan.

Click on the plan above or on the links below to access the pictures for that room.
The room numbers are those referred to on the pompeiiinpictures pages for II.3.3.
This plan is to help you locate the rooms shown in the photographs of this house.
The plan also shows the location of the entrances at II.3.1/2 which are each shown on their separate pompeiiinpictures pages.
Rooms:
1: Fauces
2: Atrium
4: Cubiculum
5: Room with two doorways to atrium and north portico
6: Triclinium
8: Narrow room on east side of portico
9: Oecus
10: Blue cubiculum
11: North Portico
11: West Portico
11: South Portico, peristyle and garden with Venus in the shell painting
12: Room in north-west corner of peristyle garden
13: First room on east side of peristyle garden
14: Second room on east side of peristyle garden
15: Third room on east side of peristyle garden
16: Room in south-west corner of peristyle garden
17: Sacellum in south-east corner of peristyle garden
18: Small room with altar in south-east corner of peristyle garden
Venus in the shell, Mars, birds, fountain and garden paintings on south wall of garden
Please be aware that the room numbers shown reflect the sequence in which we photographed the rooms and will differ from any other plans or records both published and unpublished.